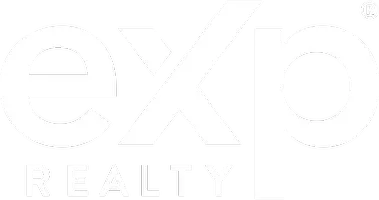For more information regarding the value of a property, please contact us for a free consultation.
7025 Loop 540 Beasley, TX 77417
Want to know what your home might be worth? Contact us for a FREE valuation!

Our team is ready to help you sell your home for the highest possible price ASAP
Key Details
Property Type Single Family Home
Listing Status Sold
Purchase Type For Sale
Square Footage 1,517 sqft
Price per Sqft $142
Subdivision I & Gn
MLS Listing ID 81573575
Sold Date 02/26/25
Style Traditional
Bedrooms 4
Full Baths 2
Year Built 1980
Annual Tax Amount $4,313
Tax Year 2023
Lot Size 9,585 Sqft
Acres 0.22
Property Description
Welcome to this charming 2-story home offering 4 bedrooms and 2 bathrooms, nestled in Beasley, TX! Inside, a spacious family room offers a wood-burning fireplace with a traditional brick hearth. The open kitchen offers vinyl plank tiles, espresso-colored cabinets, and a side-by-side refrigerator. A casual dining area offers room for family meals or a quick bite! Downstairs, 2 bedrooms and a bathroom offer versatile spaces for residents and guests alike! Take the stairs upwards and discover 2 more spacious bedrooms, each with study nooks, and a bathroom. The 2-car garage has been converted into a workshop. A large covered patio overlooks the oversized backyard! Located in the LCISD, & it offers easy access to shopping and dining at Brazos Town Center.
Location
State TX
County Fort Bend
Rooms
Bedroom Description 1 Bedroom Down - Not Primary BR,2 Bedrooms Down,En-Suite Bath,Primary Bed - 1st Floor
Other Rooms Breakfast Room, Family Room, Gameroom Up, Kitchen/Dining Combo, Utility Room in House
Master Bathroom Primary Bath: Tub/Shower Combo, Secondary Bath(s): Tub/Shower Combo, Vanity Area
Den/Bedroom Plus 4
Interior
Interior Features Fire/Smoke Alarm, Window Coverings
Heating Central Electric
Cooling Central Electric
Flooring Carpet, Vinyl
Fireplaces Number 1
Fireplaces Type Gas Connections, Wood Burning Fireplace
Exterior
Exterior Feature Back Yard, Back Yard Fenced, Covered Patio/Deck, Patio/Deck
Parking Features Attached Garage
Garage Spaces 2.0
Roof Type Composition
Street Surface Asphalt
Private Pool No
Building
Lot Description Subdivision Lot
Faces Northwest
Story 1.5
Foundation Slab
Lot Size Range 0 Up To 1/4 Acre
Sewer Public Sewer
Water Public Water
Structure Type Brick,Wood
New Construction No
Schools
Elementary Schools Beasley Elementary School (Lamar)
Middle Schools George Junior High School
High Schools Terry High School
School District 33 - Lamar Consolidated
Others
Senior Community No
Restrictions No Restrictions
Tax ID 0351-00-000-0023-901
Ownership Full Ownership
Energy Description Ceiling Fans,Insulated Doors
Acceptable Financing Cash Sale, Conventional, Investor
Tax Rate 2.0191
Disclosures Other Disclosures, Sellers Disclosure
Listing Terms Cash Sale, Conventional, Investor
Financing Cash Sale,Conventional,Investor
Special Listing Condition Other Disclosures, Sellers Disclosure
Read Less

Bought with CB&A, Realtors-Katy



