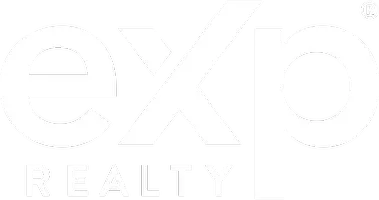For more information regarding the value of a property, please contact us for a free consultation.
1232 Richelieu LN Houston, TX 77018
Want to know what your home might be worth? Contact us for a FREE valuation!

Our team is ready to help you sell your home for the highest possible price ASAP
Key Details
Sold Price $1,126,300
Property Type Single Family Home
Sub Type Detached
Listing Status Sold
Purchase Type For Sale
Square Footage 3,533 sqft
Price per Sqft $318
Subdivision Oak Forest
MLS Listing ID 10643539
Sold Date 02/24/25
Style Traditional
Bedrooms 4
Full Baths 3
Half Baths 1
HOA Y/N No
Year Built 2013
Annual Tax Amount $19,604
Tax Year 2023
Lot Size 7,196 Sqft
Acres 0.1652
Property Sub-Type Detached
Property Description
Gorgeous Home w/ Saltwater Pool, 1st Floor Guest Bedroom Suite and Zoned to Oak Forest Elementary! Located just 1 block from Candlelight Park! Highlights include hardwood floors, fresh designer paint, chic lighting, custom ceilings, built-ins, wood shutters, wet bar, mud area & romantic gas-log fireplace, all in a great floor plan. Both formals are perfect for entertaining. Chef's island kitchen boasts soft-close custom cabinetry, granite countertops, tile backsplash, SS appliances, under-cab lights, butler's + walk-in pantry. It opens to casual dining & family room w/coffered ceiling, built-ins, gas-log fireplace & glass doors to the pool area. Suites on 1st & 2nd floors offer walk-in closets & spa-like ensuite baths. Guest bedrooms feature large closets & easy access to full bath. Game/playroom. Updates include roof, A/C, exterior paint, pool w/in-floor cleaning system & fountains, deck, lights, mosquito control, sprinklers, security, appliances, carpet, wood window shutters & more.
Location
State TX
County Harris
Community Curbs, Gutter(S)
Interior
Interior Features Wet Bar, Breakfast Bar, Butler's Pantry, Crown Molding, Double Vanity, Entrance Foyer, Granite Counters, Kitchen Island, Kitchen/Family Room Combo, Pots & Pan Drawers, Self-closing Cabinet Doors, Self-closing Drawers, Soaking Tub, Separate Shower, Tub Shower, Vanity, Walk-In Pantry, Window Treatments, Ceiling Fan(s), Kitchen/Dining Combo, Programmable Thermostat
Heating Central, Gas
Cooling Central Air, Electric
Flooring Carpet, Stone, Wood
Fireplaces Number 1
Fireplaces Type Gas, Gas Log
Fireplace Yes
Appliance Dishwasher, Gas Cooktop, Disposal, Gas Oven, Microwave, Dryer, Refrigerator, Washer
Laundry Washer Hookup, Electric Dryer Hookup
Exterior
Exterior Feature Covered Patio, Deck, Fully Fenced, Fence, Sprinkler/Irrigation, Porch, Patio
Parking Features Attached, Garage, Garage Door Opener
Garage Spaces 2.0
Fence Back Yard
Pool Gunite, Salt Water
Community Features Curbs, Gutter(s)
Water Access Desc Public
Roof Type Composition
Porch Covered, Deck, Mosquito System, Patio, Porch
Private Pool Yes
Building
Lot Description Subdivision
Story 2
Entry Level Two
Foundation Slab
Builder Name Mazz Construction
Sewer Public Sewer
Water Public
Architectural Style Traditional
Level or Stories Two
New Construction No
Schools
Elementary Schools Oak Forest Elementary School (Houston)
Middle Schools Black Middle School
High Schools Waltrip High School
School District 27 - Houston
Others
Tax ID 073-100-017-0036
Ownership Full Ownership
Security Features Prewired,Smoke Detector(s)
Acceptable Financing Cash, Conventional, FHA, VA Loan
Listing Terms Cash, Conventional, FHA, VA Loan
Read Less

Bought with CB&A, Realtors- Loop Central



